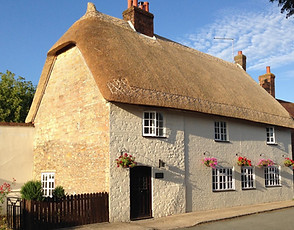
NETHERWAY FARMHOUSE sleeps up to 8 people

NETHERWAY BARN sleeps up to 4 people
HOLIDAY RENTAL PROPERTIES
Email address for bookings and enquiries: netherwayfarmhouse@gmail.com
Address: Netherway Farmhouse, 26 Lower Street, Okeford Fitzpaine, Dorset, DT110RN
Telephone Contacts: 07768 803828 or 07715 591799.
Twitter account: @NetherwayDorset
PLEASE NOTE: DAVE AND CORIE HAVE NOW MOVED INTO THE FARMHOUSE SO CAN NO LONGER RENT IT OUT AS A HOLIDAY HOME.
THANK YOU TO ALL OUR WONDERFUL GUESTS FROM OVER THE YEARS. WE MAY CONSIDER RENTING OUT THE BARN THIS YEAR AND I WILL UPDATE THE WEBSITE TO THIS EFFECT AS SOON AS POSSIBLE.
FOR GUEST REVIEWS PLEASE SEE THE BOOKING INFO TAB
Welcome to Netherway Farmhouse holiday cottage and Netherway Barn
NETHERWAY BARN DETAILS AND PHOTOS
Netherway Barn renovations were completed in 2020. Although much of the old barn had to be replaced, the original cob wall at the back of the barn is of historical value and as such, like the farmhouse, it is Grade 2 listed. The wall was carefully protected during the renovation period and has been carefully lime rendered. This, together with the use of other materials approved for such a listed building, has helped to maintain the character of an old barn. At the same time the barn has been designed to make the interior suitable for modern living with plenty of open space and comfort.
The Barn and the Farmhouse together provide an ideal solution for family gatherings or for friends who want to share the gardens, outside eating spaces and meet together in the main cottage for meals but who may also want their own private space. The barn has a downstairs bedroom and walk in shower room which makes it easily accessible to older people. For families with very young children, a cot can be made available in the main bedroom. For older children, the mezzanine is an ideal space for them to enjoy.
-
ROOMS- Ground Floor: Large open living space with sitting area, dining area and kitchen. The sitting area can seat up to 4 people and has a TV and log-burning stove. High ceilings and oak beams throughout. Main bedroom with kingsize bed, built in wardrobe and patio doors to back garden. (Please note that although there is a step down to the garden patio from the bedroom door, the garden and patio area can be accessed by the back door near the kitchen area where there is no step.) Shower room with toilet and basin. First floor- above the main bedroom and oak staircase leads to a mezzanine which has 2 single beds.
-
PARKING- There is plenty of space for up to 3 cars behind the Farmhouse.
-
UTILITIES IN THE BARN: Combi Neff oven and Microwave, Hob, Dishwasher, Fridge, Freezer, Washing machine, Tumble Dryer, Internet access, Kettle, Toaster, The following utilities are available in the Farmhouse to be shared with the Barn: Iron, ironing board, cot (on request), high chair, clothes dryer, pizza oven, BBQ.
-
All bed linen, towels and tea-towels are provided (please bring beach towels if needed).
-
PETS- As with the Farmhouse, one small well-behaved dog is accepted. We request that dogs should be kept downstairs in the barn and are not allowed on the furniture.
-
NOTES- Netherway Barn is a non-smoking accommodation.
PLEASE SEE BELOW FOR DETAILS ABOUT THE ROOMS IN THE BARN OR WATCH THE SLIDE SHOW FOR LARGER PHOTOS
 Netherway Barn |  The Sitting areaWith log-burning stove |  Netherway Barn inside view |
|---|---|---|
 The kitchen areaWith dishwasher, micro-wave/oven combi, hob, fridge, freezer, washing machine and tumble dryer. |  Bedroom 1Kingsize bed |  Bedroom 1With fitted wardrobe and patio doors to garden |
 Bedroom 1 view to the garden |  Shower room toilet and basin |  Shower roomWalk in shower |
 Mezzanine bedroom 22 single beds |  Netherway BarnView from back garden |  The main garden |
 The gardenOne well-behaved dog is welcome |  Netherway Barn front entrance |
